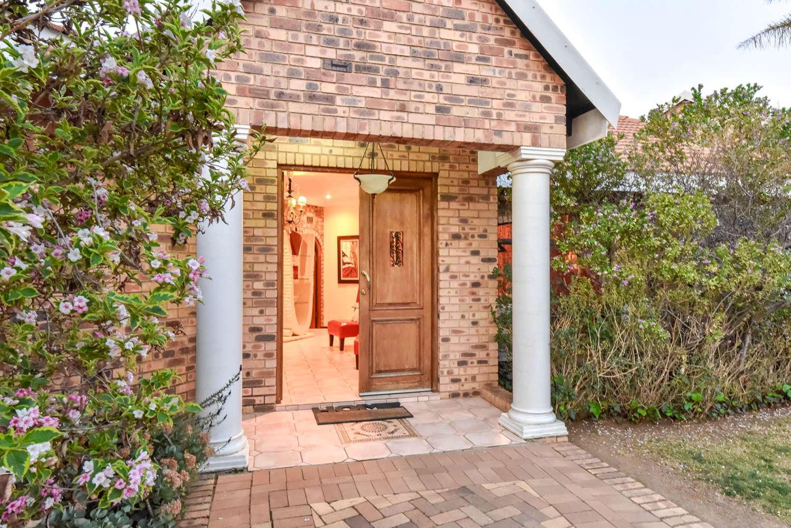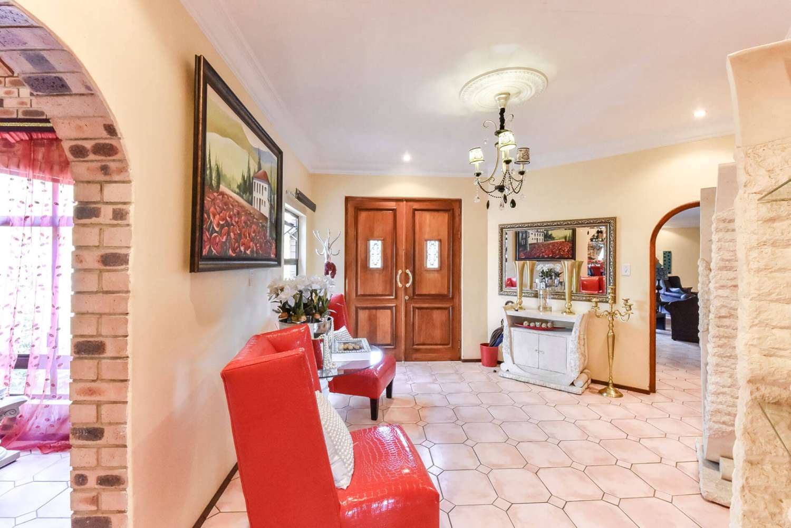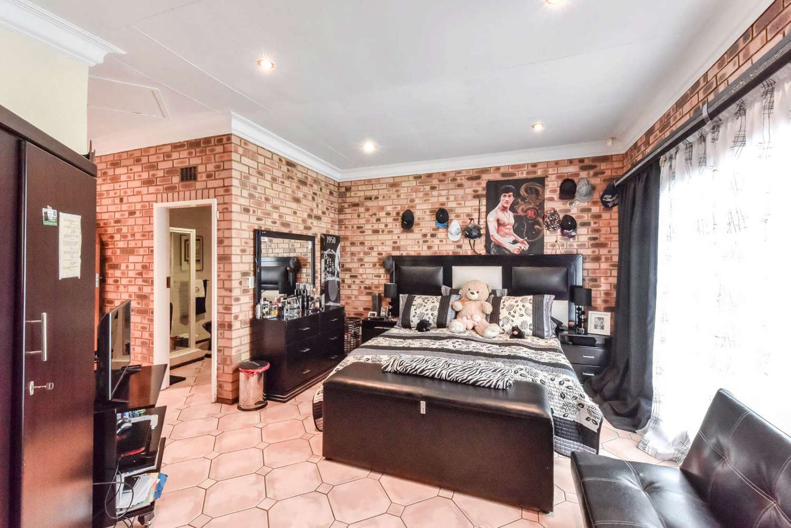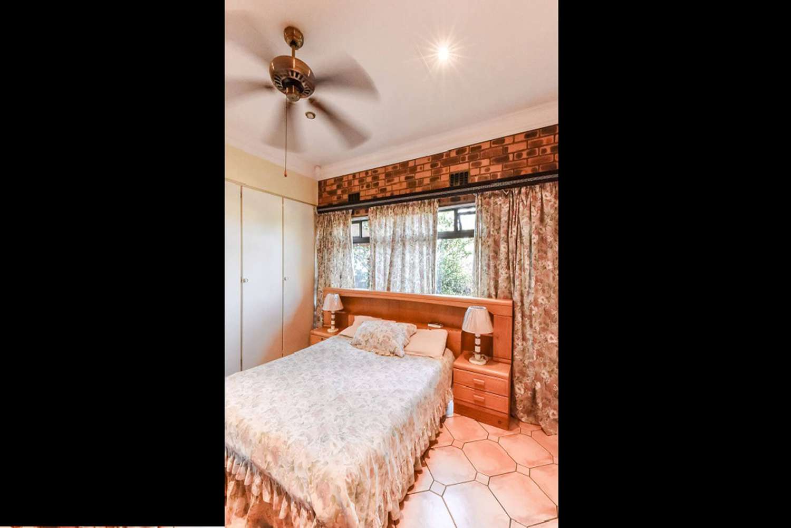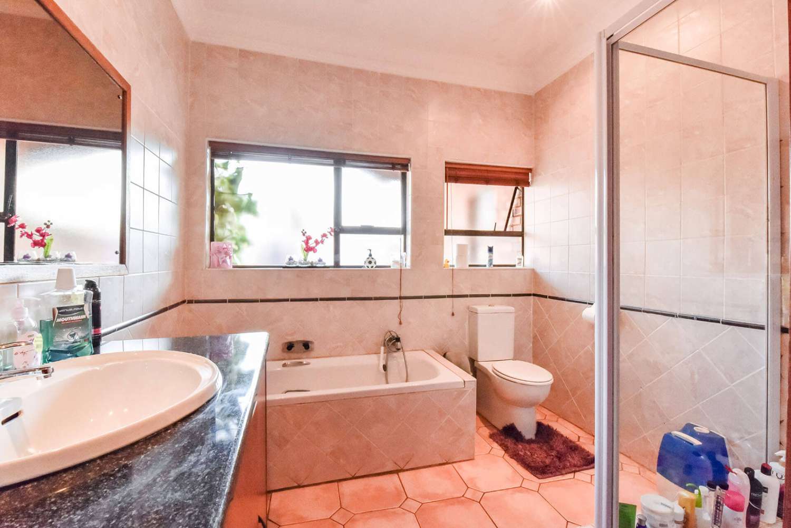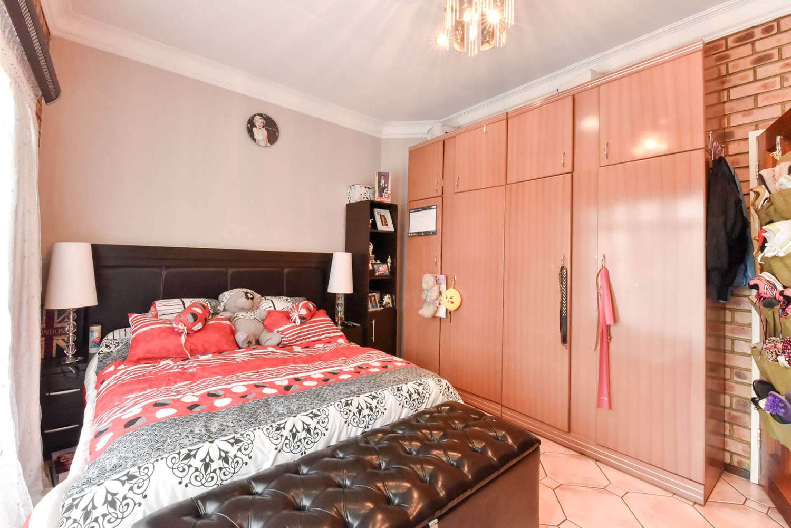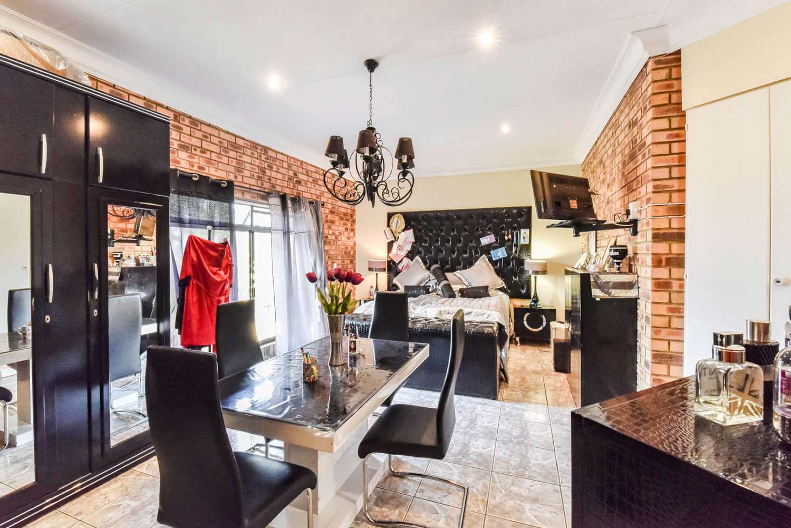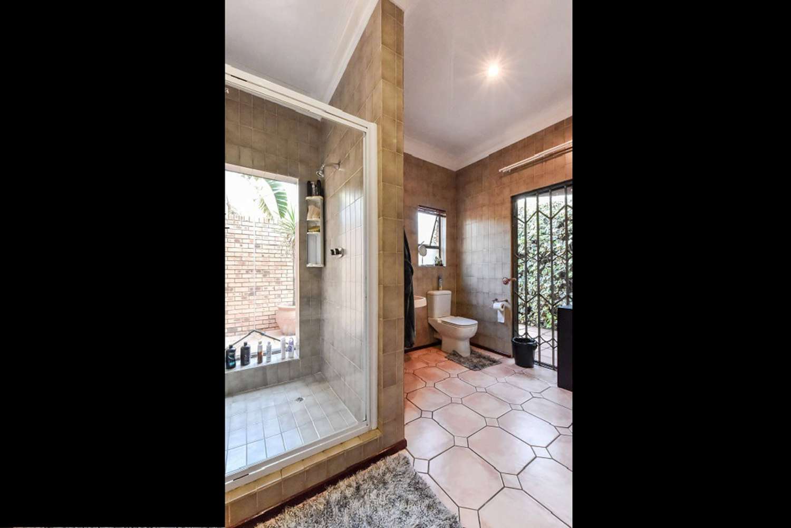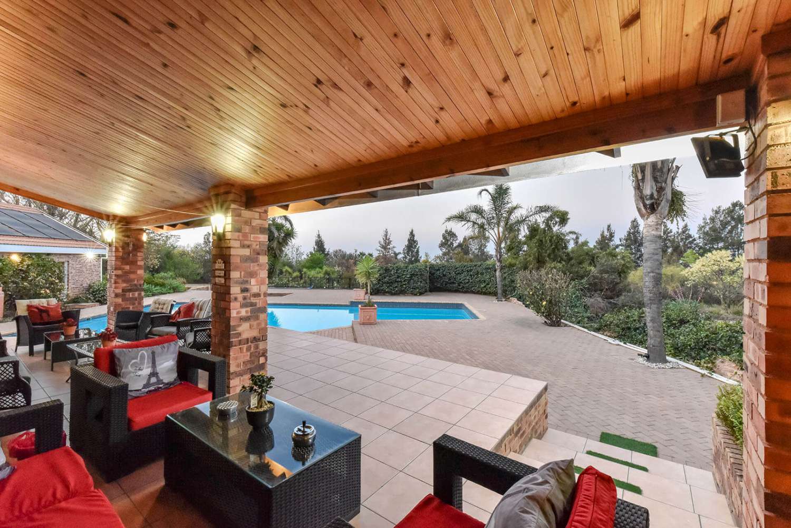R 7 995 000
Amazing property in the heart of Ruimsig. Main house plus six additional stands...
This stunning Country Style Mansion is spacious, well maintained and well located.
The grandeur entrance leads one into the open plan and free flowing reception rooms which lead onto the patio and amazing pool area.
The entertainment area includes a fitted bar plus two fireplaces. An open plan well appointed kitchen, scullery and pantry.
Five bedrooms plus three bathrooms. Study. Four garages.
Exceptional security and total privacy. Allow your guests to park at leisure in the secure, private garden.
The domestic accommodation can be used as a flat. Close proximity to the Butterfly Sanctuary and famous Botanical Gardens.
The property is in the final stages of subdivision into 6 stands plus the existing property (should one wish to do so).
Close to all amenities. Extras include the generator, Borehole and stunning chandeliers.
A must to view!!!
Seller is prepared to look at reasonable offers.
433 Stallion Road
Ruimsig
Lounge, Big tiled formal lounge. Sliding doors into the garden. Fitted fireplace. Chandeliers
Dining Room, Big tiled open plan dining room. Has sliding windows. Chandelier
Family/ TV Room, Tiled familyroom with a fitted bar and fireplace. Sliding doors onto the entertainment area. Chandelier.
Bar Room, Large fitted bar
Bedroom 1 Big main bedroom with tiled floors and built in cupboards. Can accommodate a king size bed plus. Has an en suite bathroom
Bedroom 2 Tiled floors and built in cupboards. Can accommodate a queen size bed
Bedroom 3 Tiled floors and built in cupboards. Can accommodate a queen size bed
Bedroom 4 Tiled floors and built in cupboards. Can accommodate a king size bed. Has an en suite bathroom
Bedroom 5 Tiled floors and built in cupboards. Used as a reception room
Bathroom 1 Main en suite bathroom has a shower, oval spa bath, toilet, basin
Bathroom 2 Shower, bath, toilet and basin
Bathroom 3 En suite to the 4th bedroom. Has a shower, toilet, basin and bidet
Can you afford this mortgage (based on 20 Years @ Prime) per month - R 85 261
note¹ Our best efforts were made to ensure that all details were correct, however, we cannot be held responsible for any errors or omissions
note² All images are captured with a 15mm wide-angle lens to cover the entire angle of view, which may distort your perception of room size.
note³ Please note that 360°Tours captures real-world spaces in a way that enables you to explore them almost as if you were there. Please be aware that images are taken with a camera that may distort the visual space, and hence your perception of a tour.
note⁴ The S.A. Reserve Bank Prime Rate is used to calculate all mortgage repayments based on a 20-year repayment term.
All Rights Reserved © Copyright 2023 - Silver Tree Estates - South Africa


